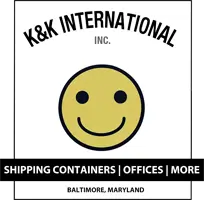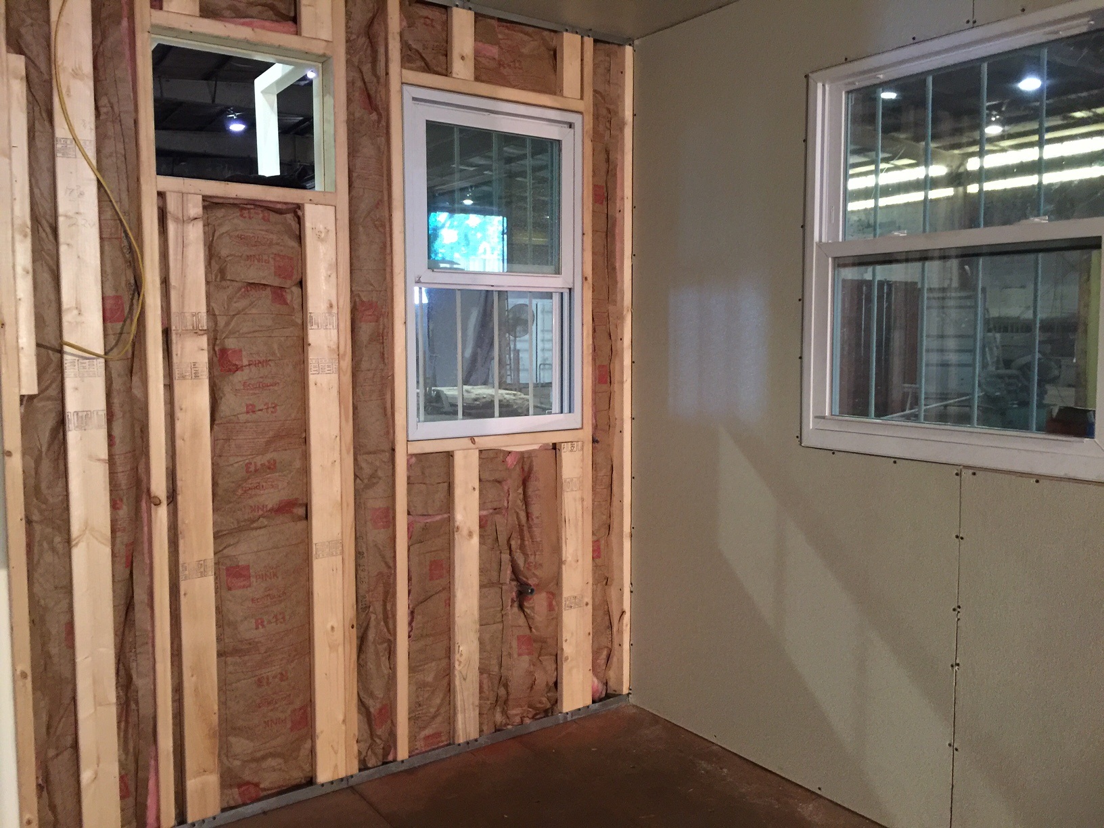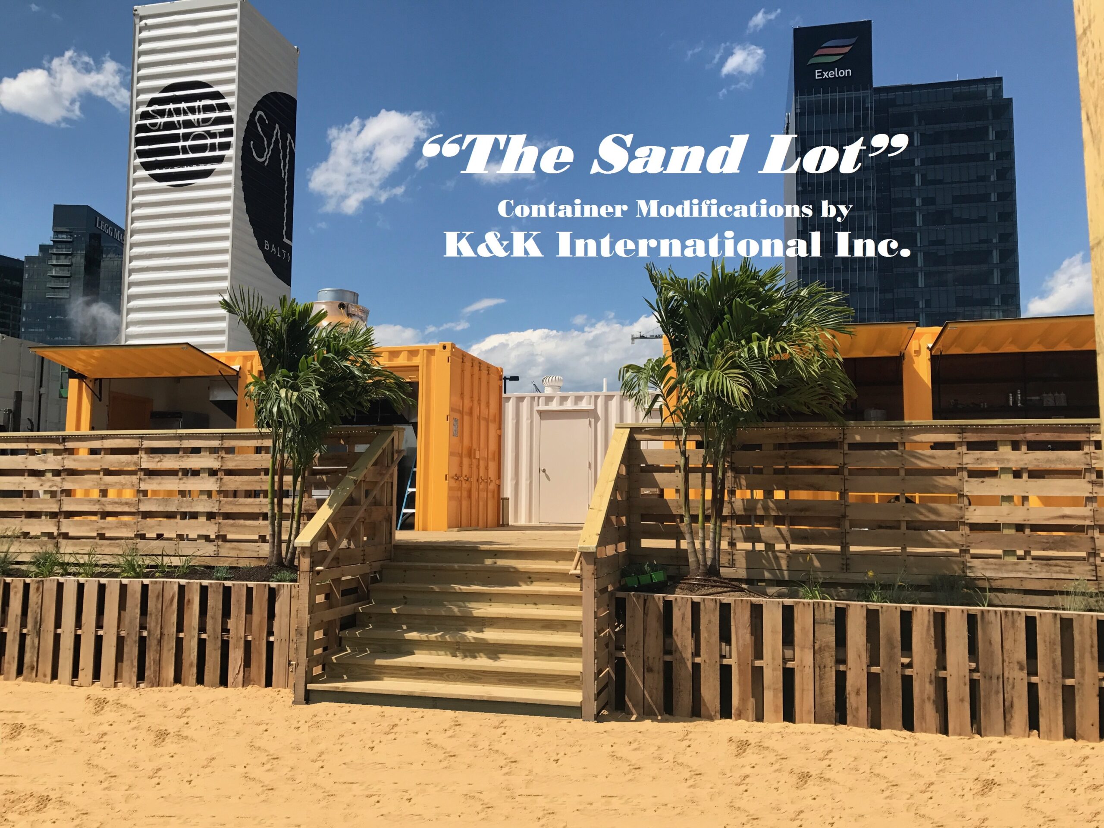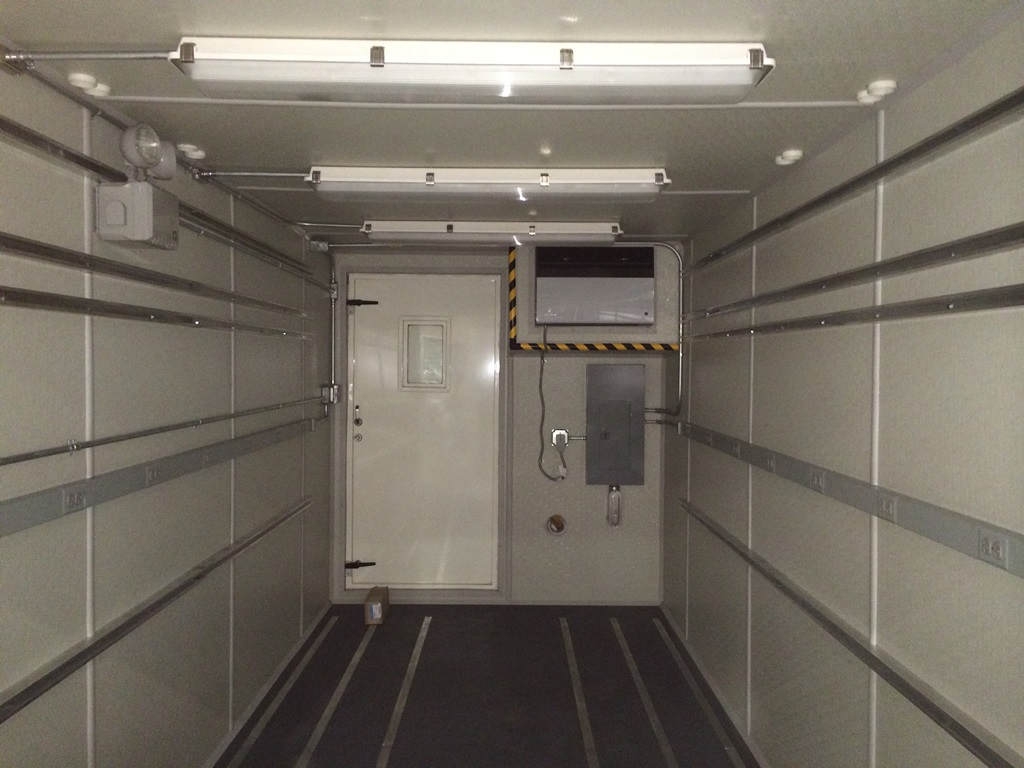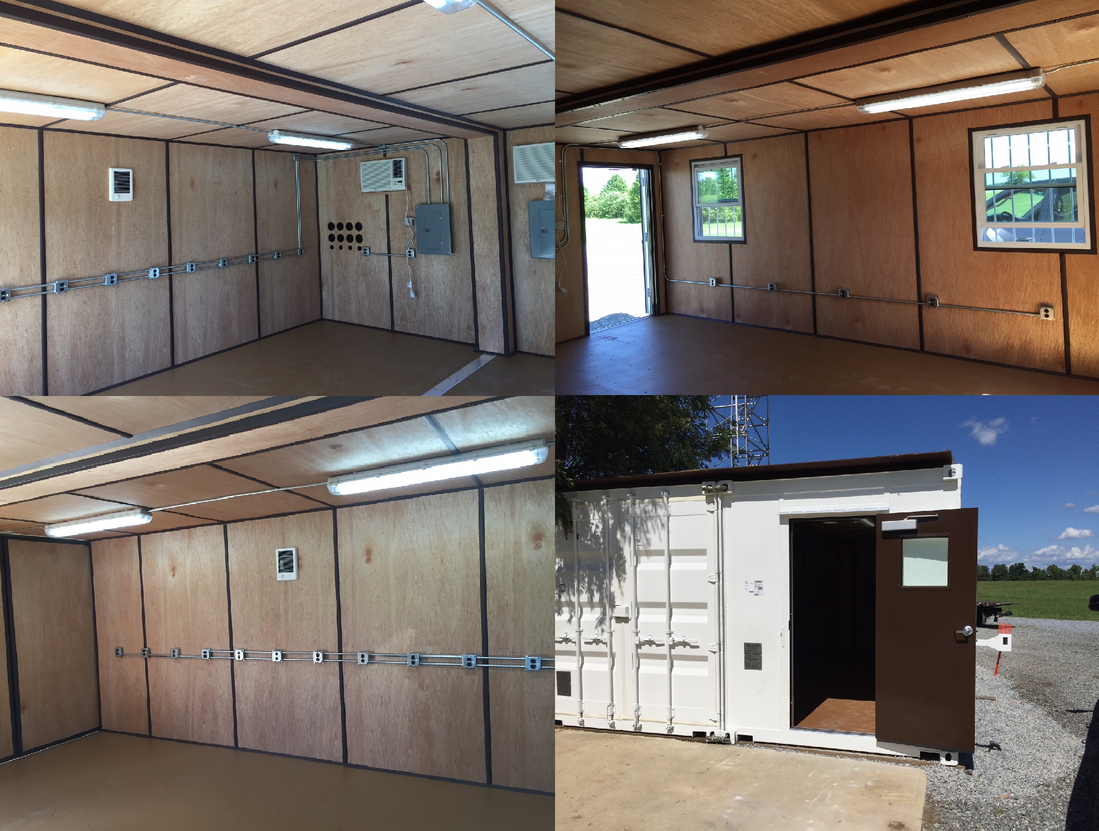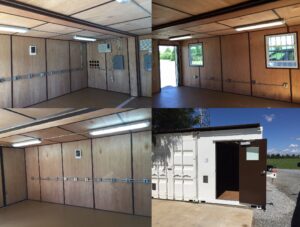20’x8’x8’6” Customized Office Modification
This is a new 20’ container, modified into an office and customized with some of our upgraded options. It was built with a spacious layout and the interior finished with FRP paneling and vinyl flooring for added look and durability. Inside is one our updated 4’ x 2’ L shaped laminated work desks with marbleized pattern, two windows for onsite observation, and lighting and electrical. A window style HVAC and an additional wall mounted heater, keeps those inside comfortable no matter where and when the office is needed. To keep all of Carruth and Son’s hard work safe and secure, security bars have been added to the windows and the personnel door has one of our customized locking bar system.
